2024-12-17 06:02:04|Myriagame |source:minecraft skins
Ratio of the roof
How big should the roof be?For living buildings, the roof is best built on one or two floors.If the roof part does not need to be much higher than it, consider building it into a tower type, or use a multi -layer compound roof.
The height of the roof can usually be adjusted by changing the slope, adding dwarf walls and roof corridors.If there is enough space under the roof to accommodate one floor, rarely use it, and build a few more rooms.
For example, a 20M -wide building with a 45 -degree diagonal corner roof will rise to 10 ~ 11 meters high.If the first floor is 4 ~ 5 meters high, there will be 2 ~ 2½ floor high on the roof.This size is recommended to add another floor in the roof space, or divide the roof into two to three small parts, so that each part is 5-7 meters high.You can also add a one -meter -high wall and a circle of one -meter wide aisle to make the roof look only 7 meters high, which is exactly the first choice of the roof.
For certain buildings, a spectacular roof is also part of the design.For those "monument -type" buildings -such as churches -do not consider making all internal spaces "suitable for living", but first consider architecture and aesthetic significance.
The height of the roof


Adjust the roof connection height.
These pictures show the effect that the roof height of the roof that adjusts the building is compared to the other.In the first picture, the main building wall is four highs, and the side extension is two highs, four and six grids.The white quartz staircase marks the connection line of the main roof and the side roof.
In the second graph, the side extension extends almost a tower; it has reached eight grid height compared to the four -grid height of the mother building.As before, the white quartz stairs are marked with the connection, and the new sandstone staircase is marked with the height of the side extension roof descending height to the main roof.
The last picture is simplified to simplify the connection by extending the side into a tower.
Treatment of too high side roof


Connection over high places.


A side tower connection.
Slipping of the roof
In the real world, the greater the rainfall, the greater the slope of the roof.In the game, whether it is 63.4 °, 45 °, or a 26.5 ° roof, it is very easy.Just use two squares to make 63.4 °, make 45 ° with the stairs, and make 26.5 ° with alternate up and down steps.


7 -square -wide buildings, the roof angles are 26.5 °, 45 °, 63.4 °, and are extended.


The 8 -square -wide building, the roof angle is 26.5 °, 45 °, and 63.4 °, with extension.


Some intermediate slope made by steps, stairs and upside -down stairs.
Note that the width of the building will affect the appearance of the roof.When the steeper roof, or when you want the central "shape" (such as the door), the entire building is made into a strange number wide.In this way, both sides of the roof will accurately intersect in the central shape.If two characteristics of the door or other puppet width are required in the middle of the building, the width of the building must generally be a couple.
Other roof slope requires more effort, and not all slope looks good at the size of some roofs.Try to generate a suitable slope with duplicate two or three block mode; for example, steps, upside down stairs, stairs, steps, stairs, stairs, etc.To.Basically, the more complicated the model, the larger the roof is needed to match it.
Large building
Once the building is greater than about 15 × 15 square blocks, building a simple roof will make the building look very strange.For large buildings, different parts usually have different roofs.Taking the British Manor House as an example, building a flat roof on the house looks very funny.All in all, you need to build a carefully designed roof.The following Wikipedia page has listed common roof design: http://en.wikipedia.org/wiki/list_of_roof_shapes
Connected roof


The side triangle and the main roof are oblique ridges.
The design of the combination basic roof is very simple.For large buildings, mixed roof design is necessary, so that they can make them look convinced.This picture shows a roof with a diagonal ridge and the ends of the triangle.The end of the triangle uses a red brick block, so that you can see how the two roof parts are connected.


Cross triangle roof.


Cross -diagonal roof.
When each part of the roof is connected, the final result is either called cross -triangle or staggered oblique ridge , depending on which basic roof.The final composite roof usually looks like T or L.More complicated designs may form staggered shapes, such as H, or countless possibilities.Newly built buildings are usually used to the end, but older, the buildings that have expanded generally become different styles of hodgepodge.
How to connect different roofs of different heights
Although small buildings with V -shaped roofs are usually okay, large buildings need a few roof parts, otherwise it is strange to look.This means you need to design multiple roofs for different parts and connect them.You can use the roof instance in the village architecture generated by a computer to get inspiration, but how to smoothly connect two angles of roofs requires a little skills.
If you are a novice on the roof construction, the following is a simple construction process:
Starting from the highest roof part and building it independently, just like it will become a complete entity, it is not connected to other parts at all.Similarly, build the second highest roof, but make a suitable connection in the place where it fuses with the highest roof.If you think, the roof connection can be built one by one, or you can solve a diagonal line.If the roof to be connected has a special angle, it should be connected one by one, so that it will be much easier than the complex graphics connected above the block of the diagonal line.Continue to build the roof part from high to low, and connect them with the previous part, while ignoring the lower part that has not yet started.After all parts are completed, remove the extra squares.This is generally simpler in the building.
You will soon notice that the roof is usually connected along a V -shaped line, and the roof cubes in V will be removed at the end.Once you understand this law, avoiding unnecessary blocks is very simple and fast.But when you deal with some complex structures, build the entire roof before removing the unnecessary block.
Building on the slope


Building on the slope.
When building on the slope, the foundation of each building is the easiest to flatten the foundation of each building.When building a roof, the easiest way is to either build a separate roof separately each height, or adjust the height of the common wall to support a unified roof.
Oblique architecture


A floor plan for a diamond -shaped building.


A side diagram of the building on the roof of the building.
It is possible to make a north -south or east -west building in Minecraft.Unfortunately, it is difficult to build them unless the scale is large.If you are building a city, from time to time, a weird building can help add some diversity to the grid of Minecraft stereotyped, but the complexity of a building such as ordinary places is too high.worth.The above example is a diamond -shaped roof made of steps.Under normal circumstances, the building that is not on the angle should be used as a roof with steps or squares, because the stairs are often embarrassed.


The floor plan of an angle building.


The side diagram of an angle building.
This building has a ladder -like wall, which makes it look like a "horizontal two grid, a vertical frame", which is probably equivalent to a 63.4 ° angle.Note that most blocks are packed in parallel to the wall.Also pay attention to the need to fill the square (in the picture) to close the hole on the roof.In order to show more clearly, the side wall with a triangle roof was used with dark wooden boards, and sandstones were used for the end stairs.


Use the corner staircase instead of filling box.Note that the squares still need to be filled next to the sandstone stairs.


Use a full square or inverted staircase instead of filling the square.
It is not necessary to fill in the square.You can avoid empty holes by using corner stairs or complete blocks (as much as possible).Next is just a question of which small design adjustment you like.However, it depends on the roof design that there may still be an inevitable filling block in a small part.

National Service DNF Dark Ni
2025-01-28 09:19:27
The new screenshot of the be
2025-01-28 09:18:57
The 15th anniversary wallpap
2025-01-28 09:18:27
3DM Xuanyuan Sinicization Gr
2025-01-28 09:17:57
French magazine is the first
2025-01-28 09:17:27
The sneak game "Republic" wi
2025-01-28 09:16:57
The story between humans and
2025-01-28 09:16:27
Capture "Trinity 3: Artifact
2025-01-28 09:15:27
Wind direction change "Myste
2025-01-28 09:14:57
DICE's new project "Dream" w
2025-01-28 09:14:27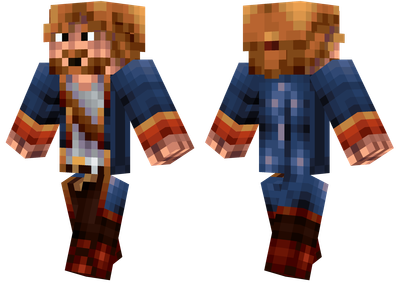
Pirate Minecraft Skins
Minecraft Skins
2024-12-10 04:11:27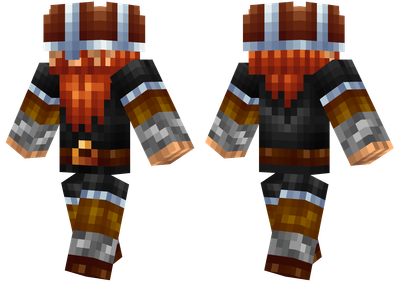
Pirate Minecraft Skins
Minecraft Skins
2024-12-10 04:11:26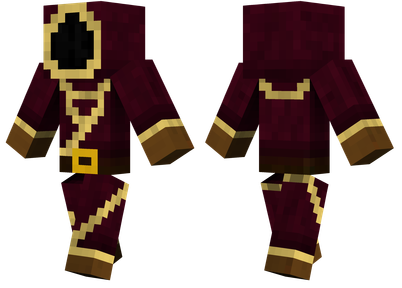
Master Minecraft Skins
Minecraft Skins
2024-12-10 04:11:25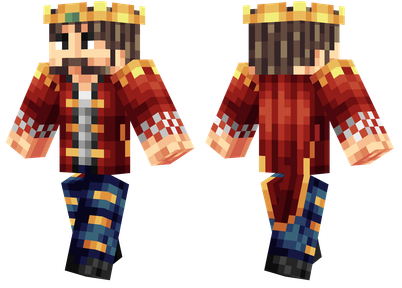
King Minecraft Skins
Minecraft Skins
2024-12-10 04:11:25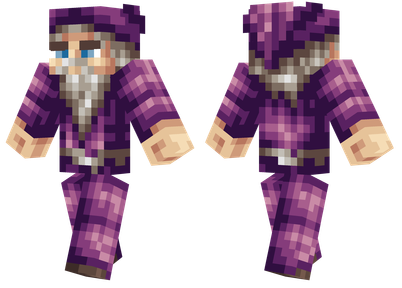
Guide Minecraft Skins
Minecraft Skins
2024-12-10 04:11:24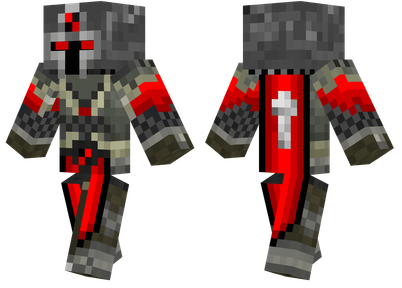
Dark Knight Minecraft Skins
Minecraft Skins
2024-12-10 04:11:23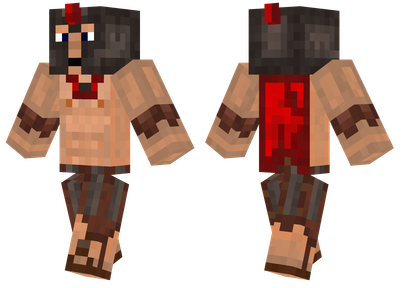
Sparta Minecraft Skins
Minecraft Skins
2024-12-10 04:11:23
Moncraft Skins of the War
Minecraft Skins
2024-12-10 04:11:22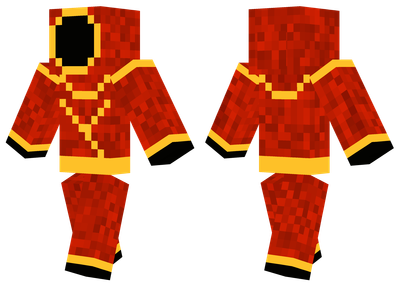
Red Witch Minecraft Skins
Minecraft Skins
2024-12-10 04:11:22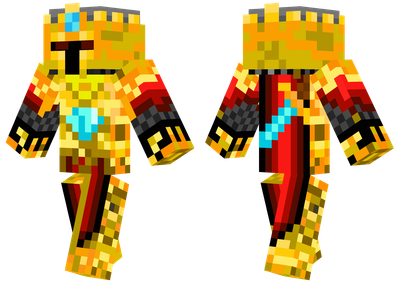
Golden Cavaliers Minecraft S
Minecraft Skins
2024-12-10 04:11:22